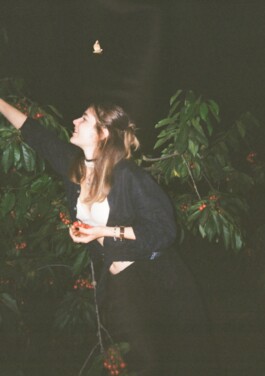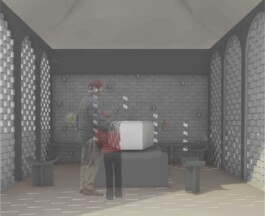
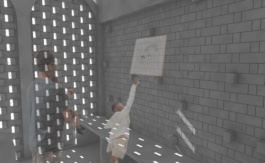
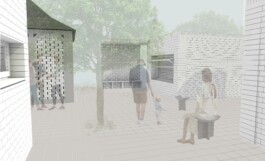
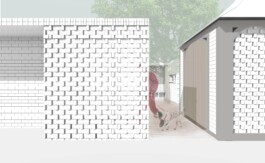
Patio
5th Semester
Winter Semester 2023/2024
Interior Architecture B.A. | Architectural Composition
Team Partner: Gloria Magvas
Supervision: Acting Prof. Robert Laser (bla architekten | Leipzig) , KM Jannis Block
Burg Giebichenstein University of Art and Design Halle
The former mortuary of St. Laurentius in Halle is to be repurposed into a farewell space. The objective is to create an environment intentionally free from religious influences, providing a sanctuary for reflecting on finality, farewell, grief, remembrance, solace, and the rituals surrounding the end of life. This space is envisioned as a place for the final encounter, allowing for personal tributes, last words, a symbolic final drink, or the contemplation of final thoughts and belongings.

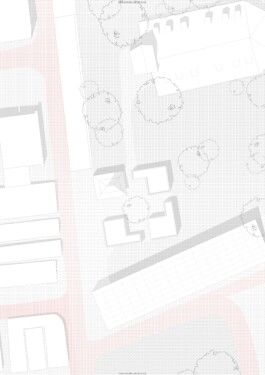
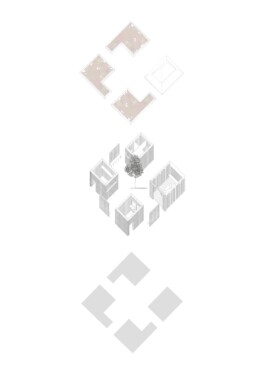
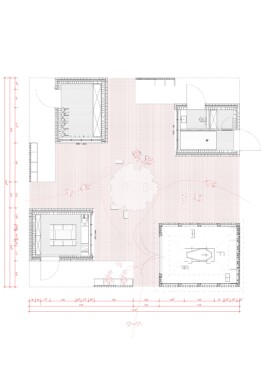
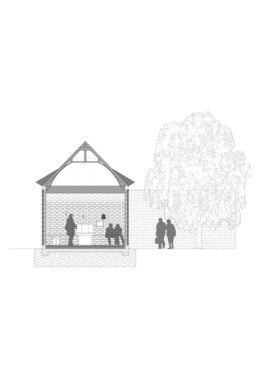
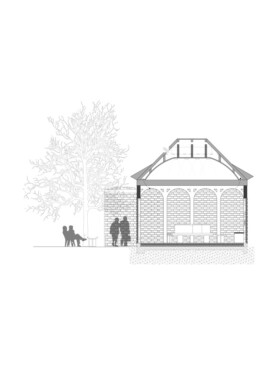
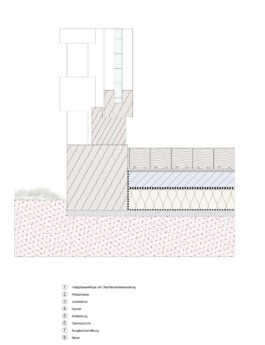
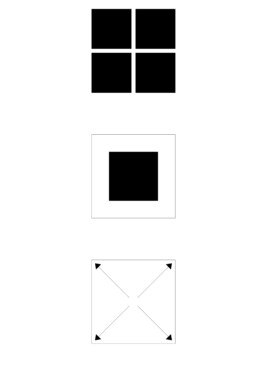
The "Patio" design envisions a space for mourning, offering bereaved individuals a shared environment to bid farewell to a departed loved one. The building is accessible from both the cemetery and the botanical garden. The design comprises four structural elements: three identical newly constructed volumes and the existing building. Together, these four elements frame a central courtyard, seamlessly merging the guests' arrival with the moment of farewell.
The functional spaces are housed within the L-shaped new constructions, characterized by a distinctive filter façade made of calcium silicate bricks. This façade, inspired by the infill panels of the existing building, is also featured in the side walls of the new structures. The interplay of light and shadow created by the light filtering through the façade imbues the interior with a profound sense of atmosphere. The existing building serves as the focal point of the farewell.
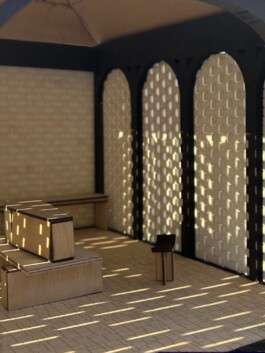
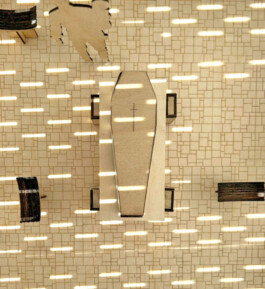
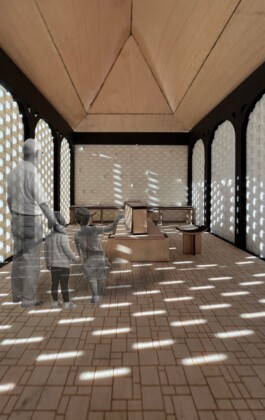
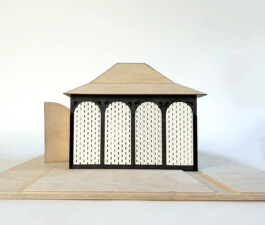
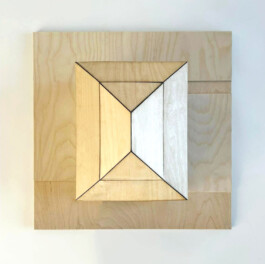
Patio
5th Semester
Winter Semester 2023/2024
Interior Architecture B.A. | Architectural Composition
Team Partner: Gloria Magvas
Supervision: Acting Prof. Robert Laser (bla architekten | Leipzig) , KM Jannis Block
Burg Giebichenstein University of Art and Design Halle
The former mortuary of St. Laurentius in Halle is to be repurposed into a farewell space. The objective is to create an environment intentionally free from religious influences, providing a sanctuary for reflecting on finality, farewell, grief, remembrance, solace, and the rituals surrounding the end of life. This space is envisioned as a place for the final encounter, allowing for personal tributes, last words, a symbolic final drink, or the contemplation of final thoughts and belongings.




The "Patio" design envisions a space for mourning, offering bereaved individuals a shared environment to bid farewell to a departed loved one. The building is accessible from both the cemetery and the botanical garden. The design comprises four structural elements: three identical newly constructed volumes and the existing building. Together, these four elements frame a central courtyard, seamlessly merging the guests' arrival with the moment of farewell.
The functional spaces are housed within the L-shaped new constructions, characterized by a distinctive filter façade made of calcium silicate bricks. This façade, inspired by the infill panels of the existing building, is also featured in the side walls of the new structures. The interplay of light and shadow created by the light filtering through the façade imbues the interior with a profound sense of atmosphere. The existing building serves as the focal point of the farewell.








The bier is centrally placed within the space, while seating arrangements can be positioned flexibly. This adaptable setup allows mourners to choose whether to be in close proximity to the deceased or to maintain a respectful distance while saying their goodbyes.





