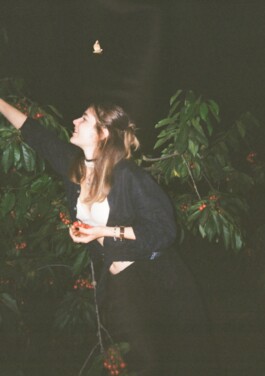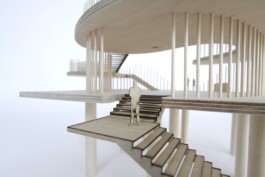
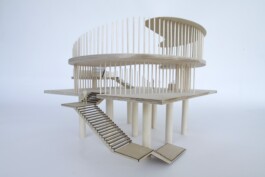
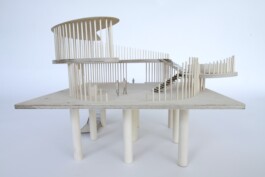
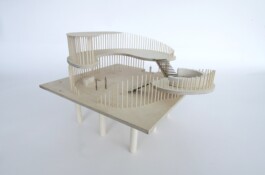
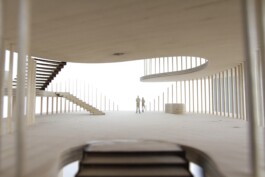
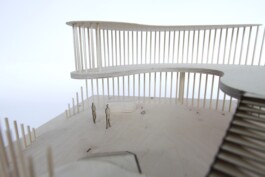
L'isole delle rose
2nd Semester
Summer Semester 2022
Interior Architecture B.A. | Spatial Composition | Fundamentals of Design
Supervision: KM Julian Löhr (Furniture & Product Design | LOEHR | Berlin)
Burg Giebichenstein University of Art and Design Halle
In 1967, Italian engineer Giorgio Rosa constructed a 400-square-meter platform supported by nine pylons. The following year, he declared the platform independent and proclaimed himself president. A restaurant, a bar, and a nightclub attracted the high society of the 1960s. However, accusations of tax evasion by the Italian government led to the platform, resembling an oil rig, being destroyed with explosives in 1969.
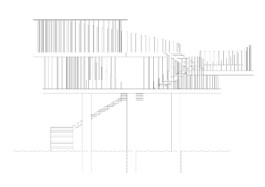
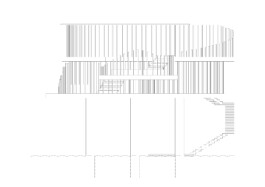
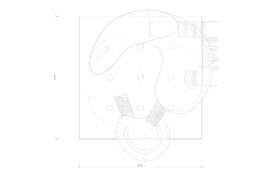
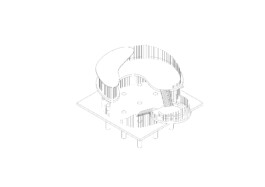
This academic project aims to give the Rose Island a renaissance. The goal was to preserve both the charm and the structural dimensions of the historical original while reinterpreting its design.
My concept thrives on an open design. Far out on the open sea, a few miles from the Italian mainland, the vastness of the surroundings dominates. This sense of airy freedom is conveyed by a structure based on slender steel columns. These fine, louver-like columns support the organically shaped platforms of the nightclub. Various loops and intricate angles provide spaces for different functional areas.
L'isole delle rose
2nd Semester
Summer Semester 2022
Interior Architecture B.A. | Spatial Composition | Fundamentals of Design
Supervision: KM Julian Löhr (Furniture & Product Design | LOEHR | Berlin)
Burg Giebichenstein University of Art and Design Halle
In 1967, Italian engineer Giorgio Rosa constructed a 400-square-meter platform supported by nine pylons. The following year, he declared the platform independent and proclaimed himself president. A restaurant, a bar, and a nightclub attracted the high society of the 1960s. However, accusations of tax evasion by the Italian government led to the platform, resembling an oil rig, being destroyed with explosives in 1969.






This academic project aims to give the Rose Island a renaissance. The goal was to preserve both the charm and the structural dimensions of the historical original while reinterpreting its design.
My concept thrives on an open design. Far out on the open sea, a few miles from the Italian mainland, the vastness of the surroundings dominates. This sense of airy freedom is conveyed by a structure based on slender steel columns. These fine, louver-like columns support the organically shaped platforms of the nightclub. Various loops and intricate angles provide spaces for different functional areas.




