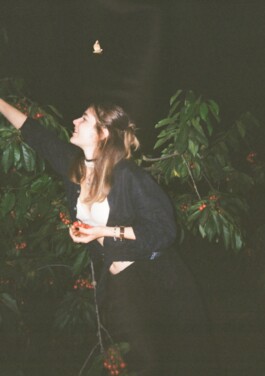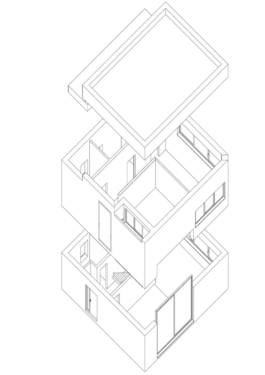
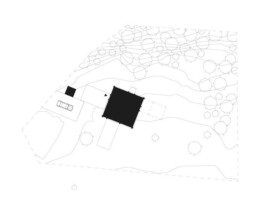
House for a drummer
2nd Semester
Summer Semester 2022
Interior Architecture B.A. | Interior Construction
Team Partner: Natalie Dörschel
Supervision: Prof. Axel Müller-Schöll (Studio Paretaia | Architecture and Design | Stuttgart) & KM Fabian Rätzel (Gaus Architekten | Architecture | Göppingen)
Burg Giebichenstein University of Art and Design Halle
In Kärna, Sweden, a holiday home for a single drummer and his two children was built in 2016. Located about 30 minutes north of Gothenburg on Sweden's west coast, the house draws significant inspiration from a barn that once stood on the former farm but was destroyed by fire.
The building adopts the style of a warehouse and incorporates traditional regional architecture. Features such as timber frame construction, large barn doors, and the iconic Swedish Falun-red paint define its exterior. At the same time, modern architectural influences are evident in the cube-like form of the house and its generous window openings.
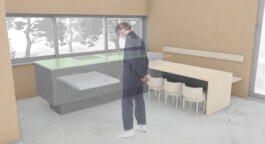
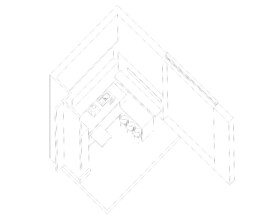
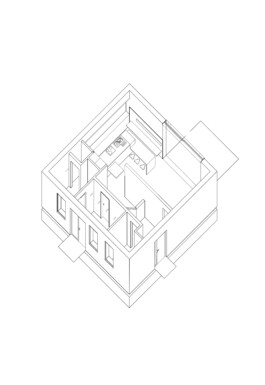
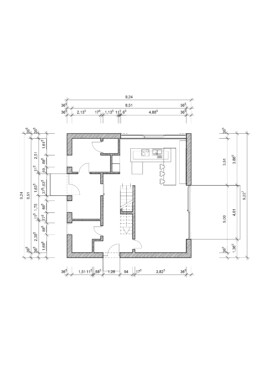
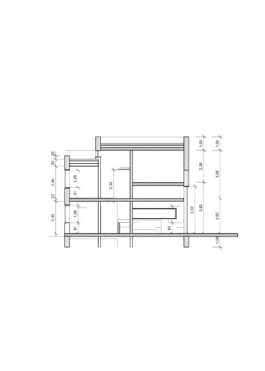
Kitchen Design
“BLOX” is based on the concept of two interlocking rectangular volumes, which together function as a usable spatial constellation. These two geometric forms create a symbiosis between the kitchen island and the dining area, while being visually distinguished into functional zones through the use of different materials.
The overlapping section of the taller kitchen island onto the dining table is designed as a glass cuboid, which can serve as a temperature-controlled display case. Thanks to its existing L-shape, the design fosters harmonious interaction and togetherness between the host, family, and friends. The person cooking faces the dining area, ensuring an ideal view of the activity around the kitchen island.
The spacious preparation area on the kitchen island’s side facing the room sets the stage for a pleasant cooking experience, seamlessly transitioning to working at the stove and washing up at the sink, both equipped with ample counter space. To allow the children of the homeowner to participate ergonomically, a pull-out work surface at an appropriate height has been integrated into the island. This feature gives children the opportunity to engage in the cooking process from a young age. Thus, the communal kitchen experience becomes the central aspect of our design.
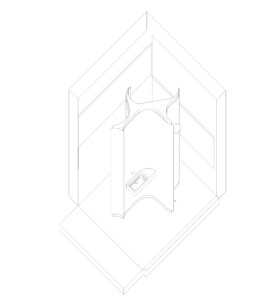
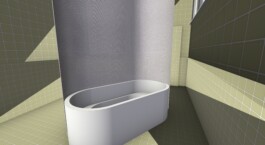
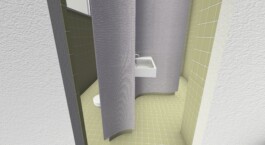
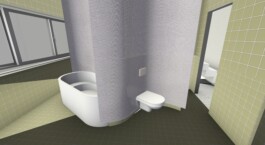
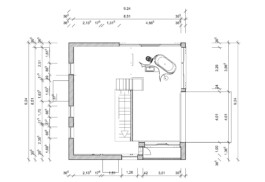
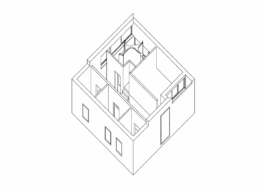
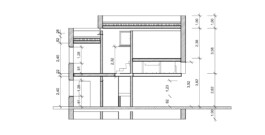
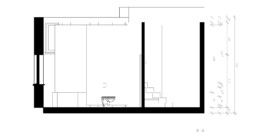

Bathroom Design
The main element of our bathroom stretches through the light-filled space like a flowing band. The brightness of the existing environment was a key factor in our design. To allow natural daylight to flow seamlessly through the entire room, we created a spatial element made of semi-transparent fabric, which floats just above the floor and below the ceiling, weaving through the room like a band.
Its organically shaped form provides precise separation between individual functional areas without incorporating the outer walls of the room.
Inside the voluminous room divider, installation elements and utilities are concealed within a base structure, which is 120 cm high from the floor and 30 cm below the ceiling. These are encased in anthracite-colored slate, allowing the lower base to transition smoothly into the slate-tiled floor.
The combination of a bright, welcoming atmosphere through transparency and the sense of comfort provided by separated functional zones creates the perfect bathroom environment.
House for a drummer
2nd Semester
Summer Semester 2022
Interior Architecture B.A. | Interior Construction
Team Partner: Natalie Dörschel
Supervision: Prof. Axel Müller-Schöll (Studio Paretaia | Architecture and Design | Stuttgart) & KM Fabian Rätzel (Gaus Architekten | Architecture | Göppingen)
Burg Giebichenstein University of Art and Design Halle
In Kärna, Sweden, a holiday home for a single drummer and his two children was built in 2016. Located about 30 minutes north of Gothenburg on Sweden's west coast, the house draws significant inspiration from a barn that once stood on the former farm but was destroyed by fire.
The building adopts the style of a warehouse and incorporates traditional regional architecture. Features such as timber frame construction, large barn doors, and the iconic Swedish Falun-red paint define its exterior. At the same time, modern architectural influences are evident in the cube-like form of the house and its generous window openings.

Kitchen Design
“BLOX” is based on the concept of two interlocking rectangular volumes, which together function as a usable spatial constellation. These two geometric forms create a symbiosis between the kitchen island and the dining area, while being visually distinguished into functional zones through the use of different materials.
The overlapping section of the taller kitchen island onto the dining table is designed as a glass cuboid, which can serve as a temperature-controlled display case. Thanks to its existing L-shape, the design fosters harmonious interaction and togetherness between the host, family, and friends. The person cooking faces the dining area, ensuring an ideal view of the activity around the kitchen island.
The spacious preparation area on the kitchen island’s side facing the room sets the stage for a pleasant cooking experience, seamlessly transitioning to working at the stove and washing up at the sink, both equipped with ample counter space. To allow the children of the homeowner to participate ergonomically, a pull-out work surface at an appropriate height has been integrated into the island. This feature gives children the opportunity to engage in the cooking process from a young age. Thus, the communal kitchen experience becomes the central aspect of our design.





Bathroom Design
The main element of our bathroom stretches through the light-filled space like a flowing band. The brightness of the existing environment was a key factor in our design. To allow natural daylight to flow seamlessly through the entire room, we created a spatial element made of semi-transparent fabric, which floats just above the floor and below the ceiling, weaving through the room like a band.
Its organically shaped form provides precise separation between individual functional areas without incorporating the outer walls of the room.
Inside the voluminous room divider, installation elements and utilities are concealed within a base structure, which is 120 cm high from the floor and 30 cm below the ceiling. These are encased in anthracite-colored slate, allowing the lower base to transition smoothly into the slate-tiled floor.
The combination of a bright, welcoming atmosphere through transparency and the sense of comfort provided by separated functional zones creates the perfect bathroom environment.









